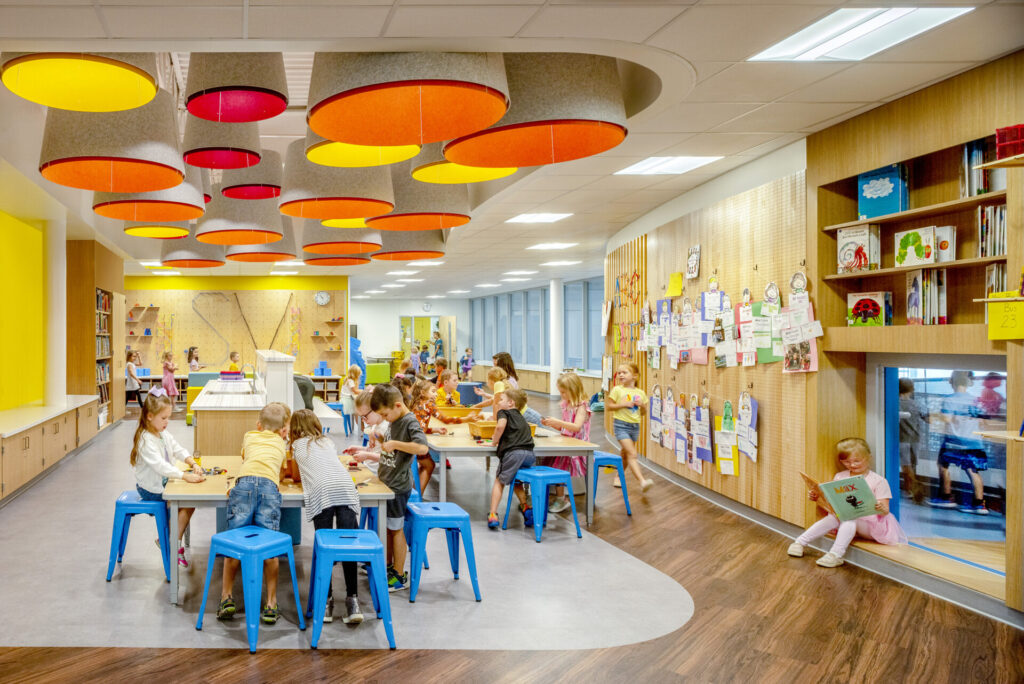It would be easy to assume that Seneca Valley’s Ehrman Crest school building is a unicorn – a one-off experiment in creative school design that required a budget that’s out of reach for most districts.
We’re glad to share this spoiler: If you assumed that, you’d be wrong.
The reality is much more interesting.
“We didn’t break the bank with anything,” says Jeremy Dwyer, assistant vice president and architect at CannonDesign, the firm that created this award-winning elementary/middle school in close collaboration with the school district and the Children’s Museum of Pittsburgh.
But while the budget wasn’t unprecedented, the creative process behind this project was definitely uncommon. The team questioned age-old approaches to school design and used an evidence-based approach to metaphorically and literally break new ground.
Here are some key ideas that made this project extraordinary – ideas that other districts throughout the Pittsburgh region can adapt for their own purposes.
1. Ehrman Crest took longer to design than to build.
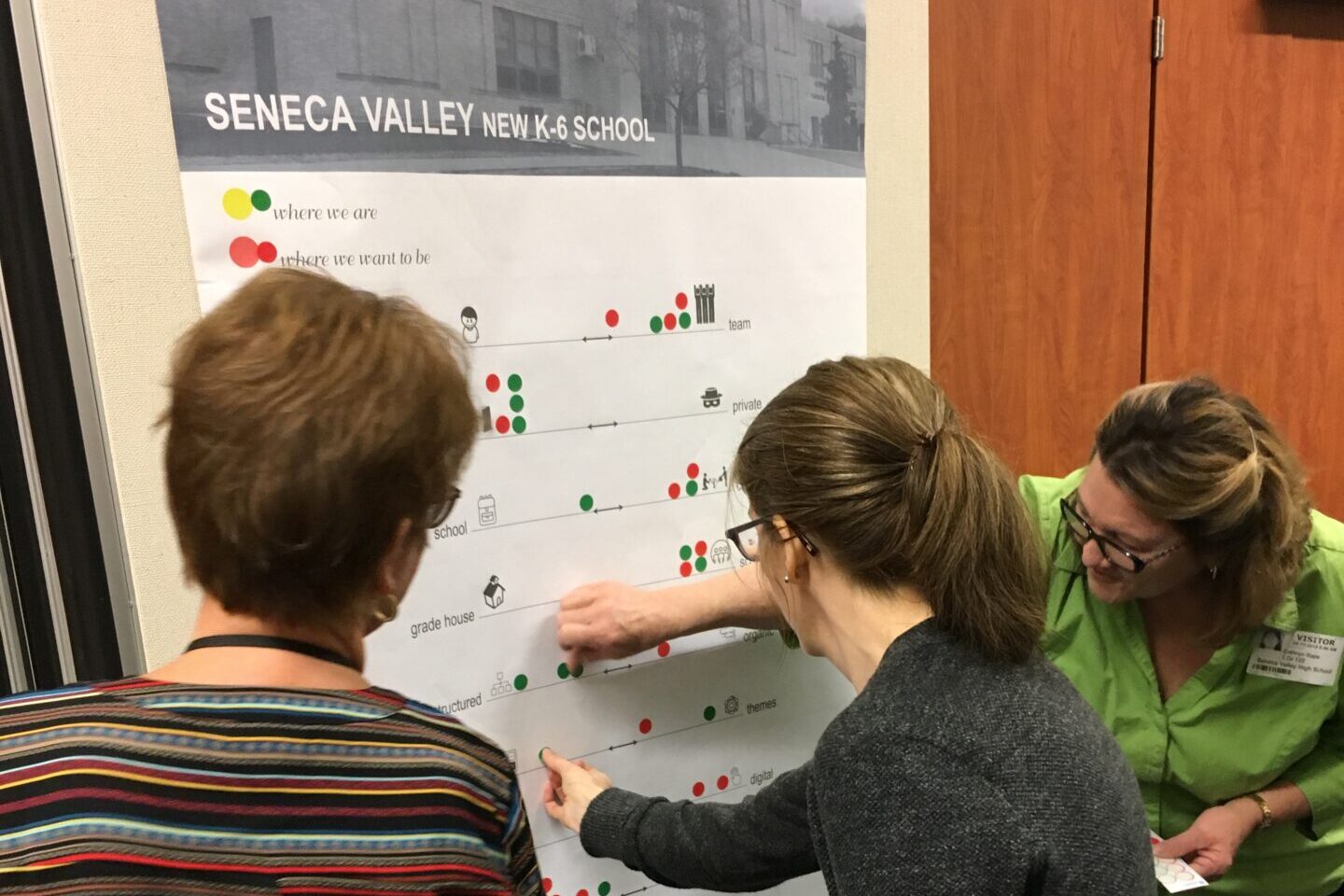
The construction phase for most buildings takes several times longer than the design phase. But the Ehrman Crest team turned that approach on its head.
“Having more design time gave us more time to design different solutions,” Dwyer says, and it left space for really authentic collaboration. “Seneca Valley pushed us and pushed their teachers and the principals to really think outside the box and to make sure their voices were heard.”
2. The Children’s Museum of Pittsburgh (CMP) played a vital role in understanding how kids use all kinds of formal and informal learning spaces.
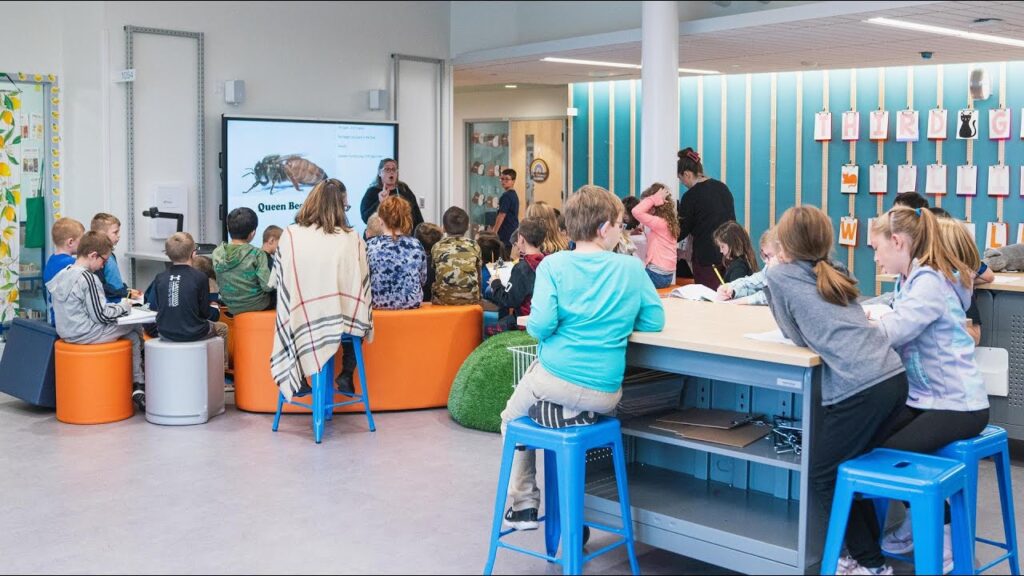
The museum has been exploring learning space design for 20 years, watching the ways that children interact with their ever-evolving exhibit spaces, their on-site preschool, and the middle school co-located in CMP’s MuseumLab building, says the museum’s senior director of creative experiences Anne Fullenkamp, who partnered closely with the district and CannonDesign.
Children’s museums and schools have much in common, Fullenkamp says, though museums have a unique kind of freedom: “We can kind of try a program out with a small group of kids, or with one classroom or with one group of teachers, and see if it’ll work,” she says. “If we try something and it doesn’t work, we can move on.”
That’s how CMP’s groundbreaking maker space, the Makeshop, was born. “In 2011, we tried Makeshop in a very small way — literally, as a tabletop activity,” Fullenkamp says. “Then, we all know how the maker movement has grown to the point that now it’s a class in schools.”
3. They designed the building for people, not things.
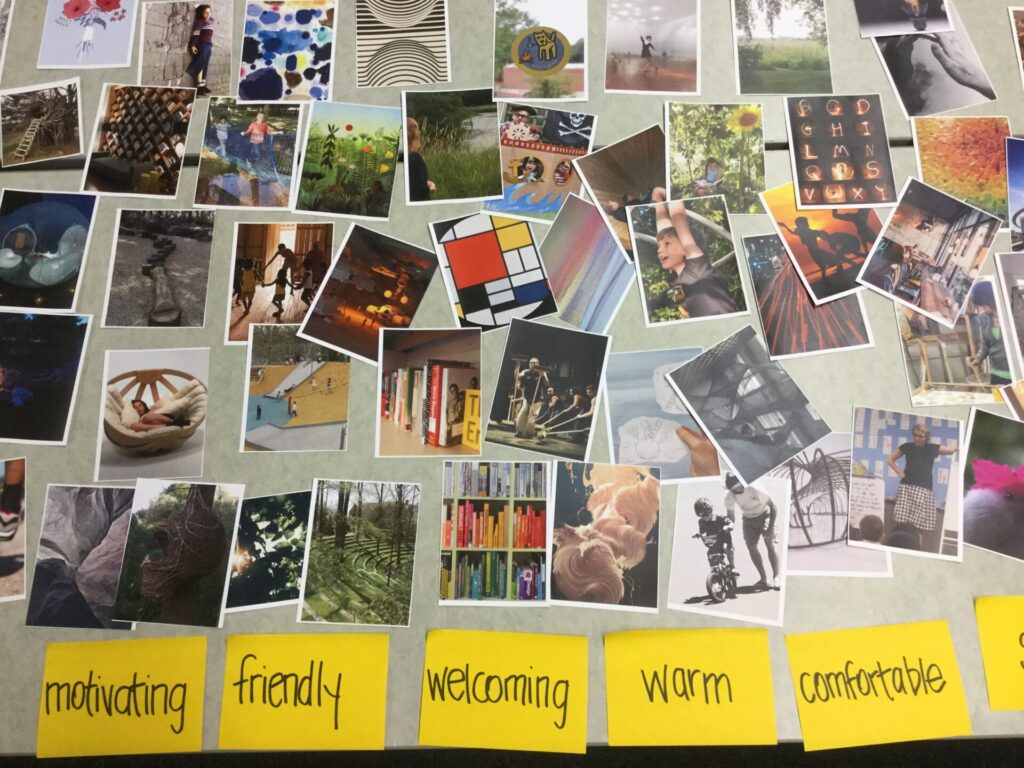
The Ehrman Crest team talked to everyone, from kids and teachers to administrators and maintenance teams.
“I would never design a workplace without the employees in mind … that’s baked into the way we’re trained,” says Sarah Holton, assistant vice president and architect at CannonDesign. “You have to come to the table thinking about the people who spend the most time in your buildings.”
Seems obvious, right? The trouble is, school spaces are often designed quite differently.
“A lot of times as designers and/or school districts start planning schools, they literally are just talking about the chairs and the inanimate objects,” Fullenkamp says. “We need 20 desks here, and here we need 40 desks … So then when the people come in, it feels very cold, or there are behavior problems, or it feels too institutional, because they didn’t really design the space for the people.”
4. They didn’t build a prison.
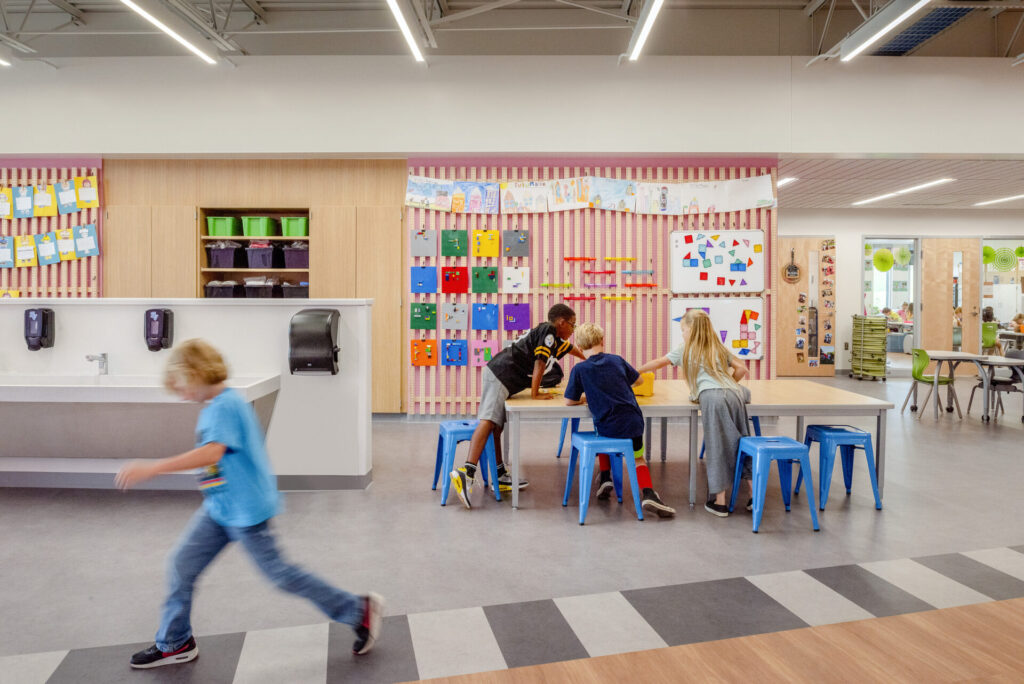
“If you look at the history of the ‘40s and ‘50s, prison architecture and schools … it went hand in hand,” Dwyer says. The Ehrman Crest team understood that history and consciously chose something different.
“Sometimes behavior problems can be fixed by better spaces. We are human beings and we all thrive in similar kinds of environments,” Fullenkamp says. “Kids, even older kids need places to run around.”
Many adult workplaces are now designed with quality of life in mind, and “we also do that in elementary school. But for some reason, middle school and high school is still kind of culturally ingrained in this control, prison style. Get them in the classroom. Everyone sits at a desk,” Fullenkamp says. “It’s this fear of unruliness. … We treat kids as if they’re in prison, and then the behavior is bad, and then we kind of double down on that.”
The Ehrman Crest team prioritized sunlight (Fullenkamp mentions that “there was actually a time when people thought windows were too distracting in schools”) and colors that would boost moods rather than dull them. Long, straight hallways were never going to be the default choice.
5. They realized that you can create durable, affordable spaces that aren’t bland and lifeless.
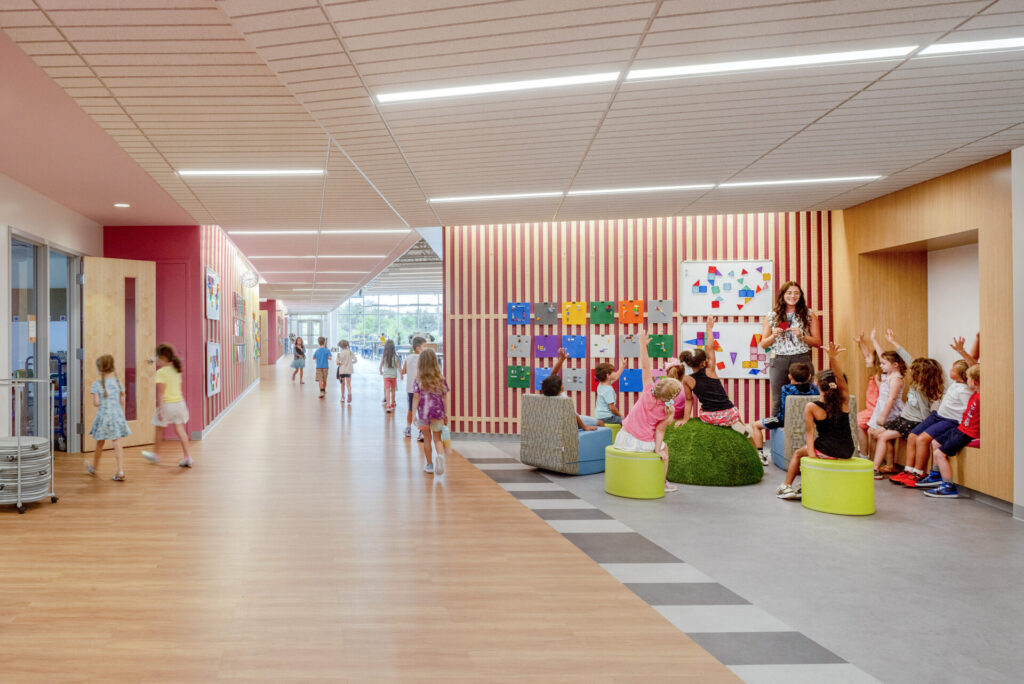
Fullenkamp is a designer, but she also functions in many ways like a building super. She has to make sure the exhibits and furnishings at CMP are sturdy enough to withstand daily interaction from kids and can be maintained on a smaller budget than visitors might imagine.
“I really relate to the facilities teams, because they don’t want to not have nice things or have beautiful spaces for kids. But on the other hand,” she says, “these are heavily used spaces.”
Schools are places of learning and inspiration, but they also have to be heated, cooled and maintained. So creative problem solving is vital and it can lead to solutions that are actually more affordable. Just one example: covering a wall with metal pegboards that have flexible creative uses and don’t have to be repainted every two years, the way basic walls would.
Much of this seems logical. Obvious, even. But moving away from traditional school design isn’t easy for many districts.
“These are big ships, and it’s hard to pivot,” Fullenkamp says. “I’m glad that the Seneca Valley project ended up getting attention …. it ends up opening up conversations to bigger issues about how people learn.”
The knowledge gained from designing and building Ehrman Crest is now fueling Seneca Valley’s next project, a redesigned intermediate high school that will again involve collaboration between CannonDesign and CMP.
As they tackle this next project, the team is thinking about what teenagers uniquely need — including inspiration about their path in life.
The design team for Seneca’s new intermediate high school, Dwyer says, is “trying to figure out how we can position the building so the students can seek the truth within the space.”
There’s no telling right now exactly what this new building will look like. But Dwyer and the team are clear: It won’t be a carbon copy of Ehrman Crest. Nor will it be a prison or a series of big open rooms with furniture simply rolling around on casters. It will be a thoughtfully considered place where students and adults can look forward to spending time, and perhaps along the way find their path to the future.
Authored by

Melissa Rayworth
Melissa Rayworth has spent two decades writing about the building blocks of modern life — how we design our homes, raise our children and care for elderly family members, how we interact with pop culture in our marketing-saturated society, and how our culture tackles (and avoids) issues of social justice and the environment.
